Arch_002
Conservatory / Residential Building
Architectural Design
Residential tower at the University of British Columbia.
Located in the Westbrook Village neighborhood, this 20-story residential tower’s design intention is to pay homage to the nature around it; the Pacific Spirit Regional Park on one side and the Salish Sea on the other.
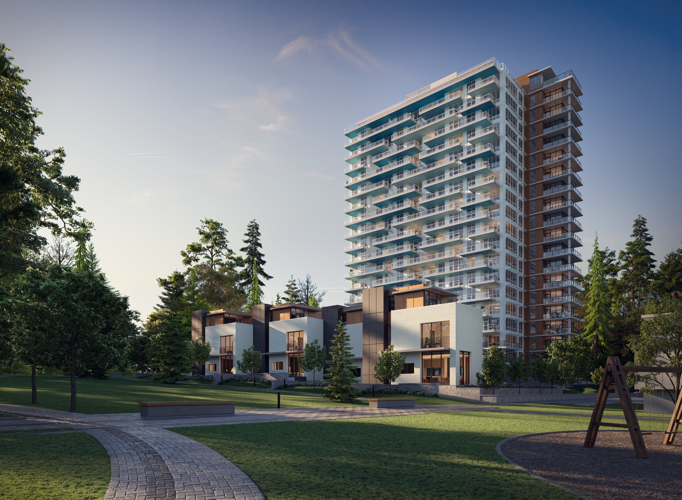
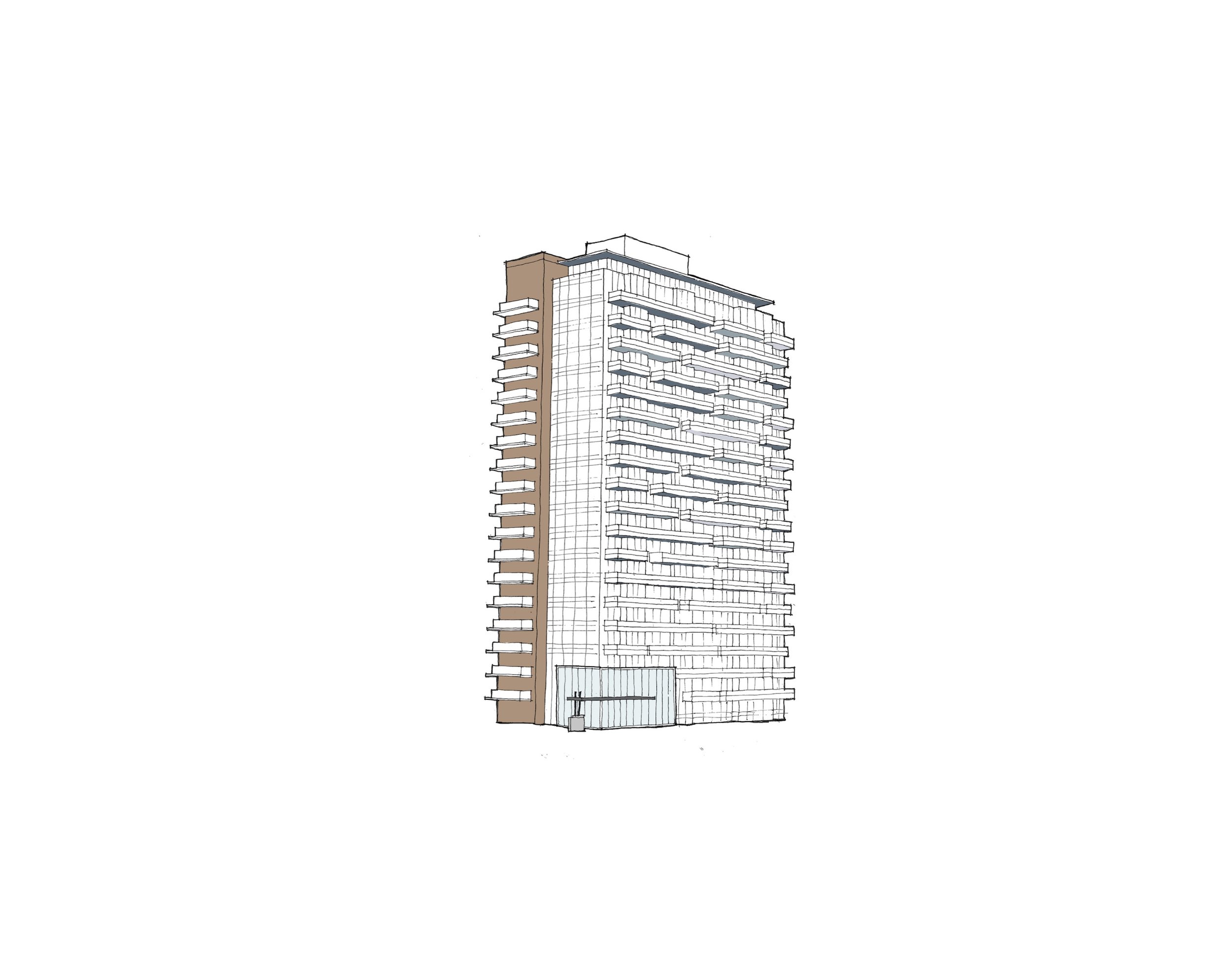
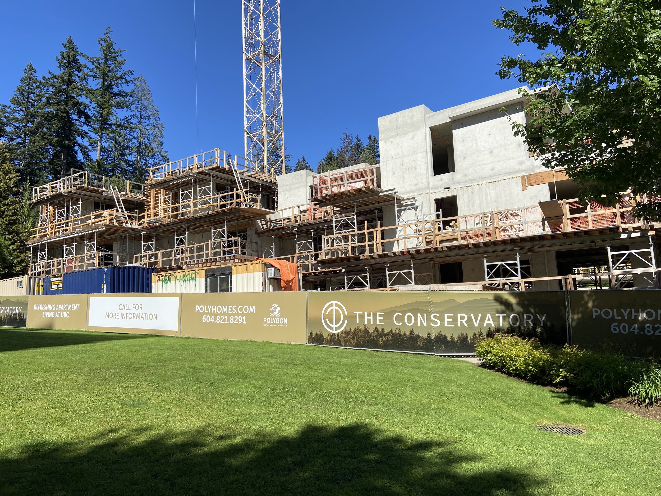
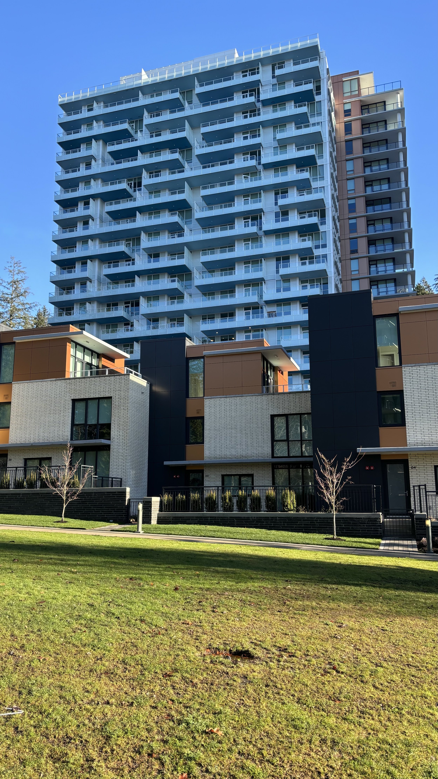


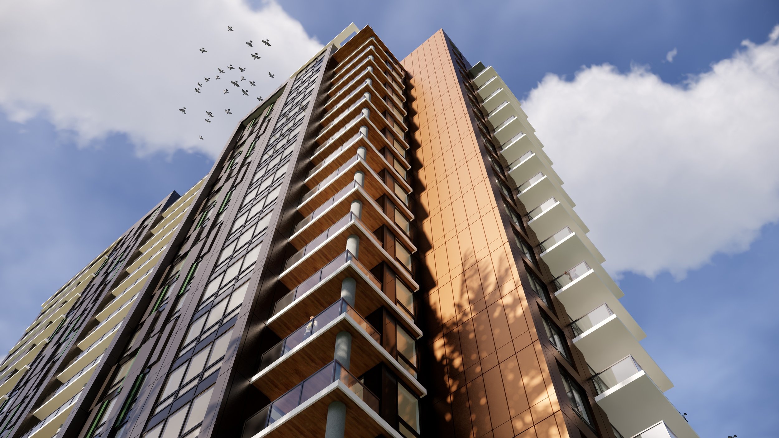
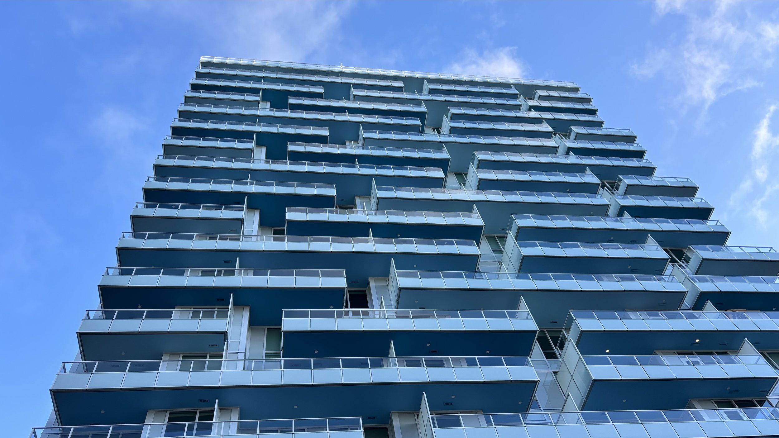
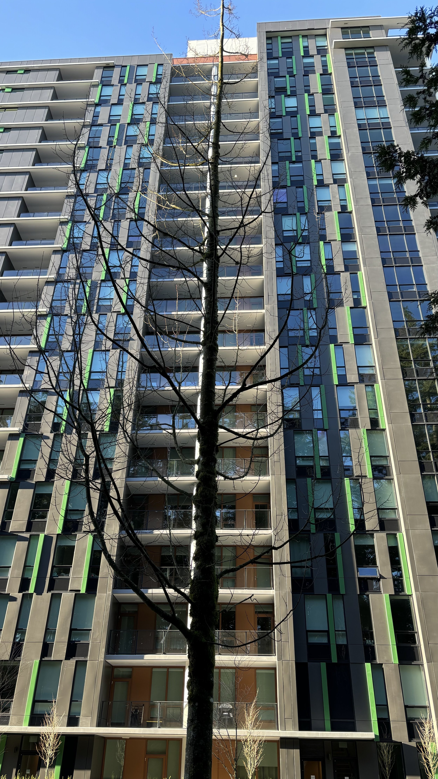
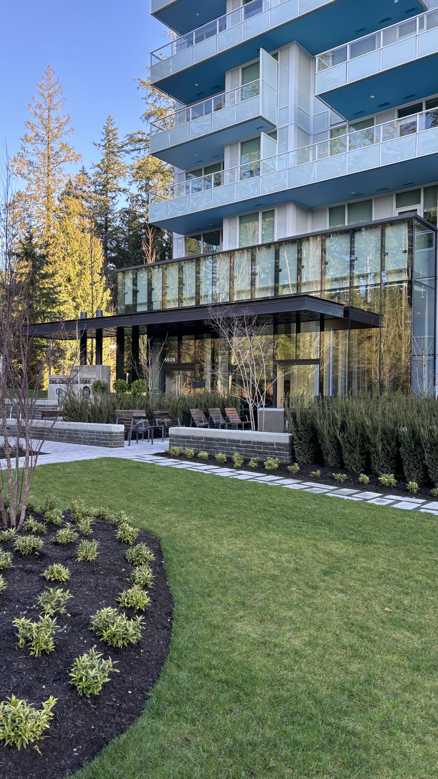
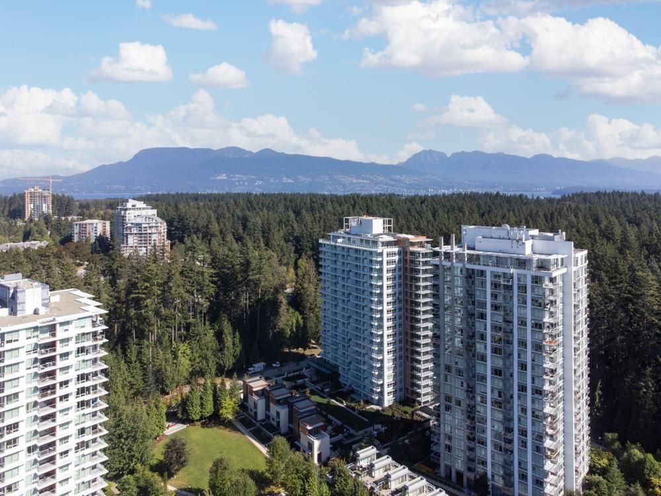
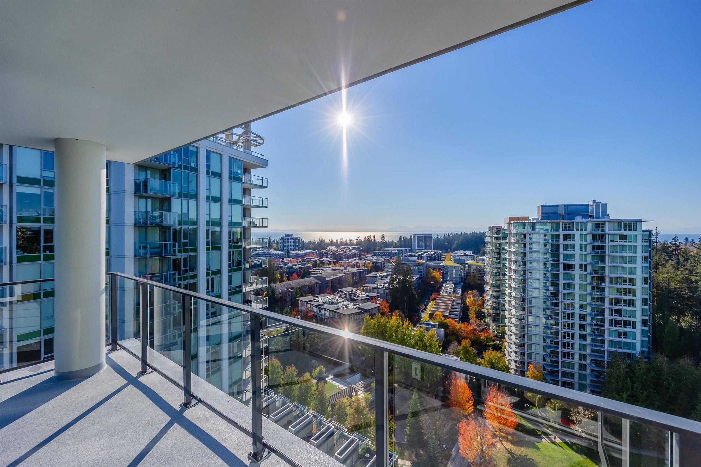
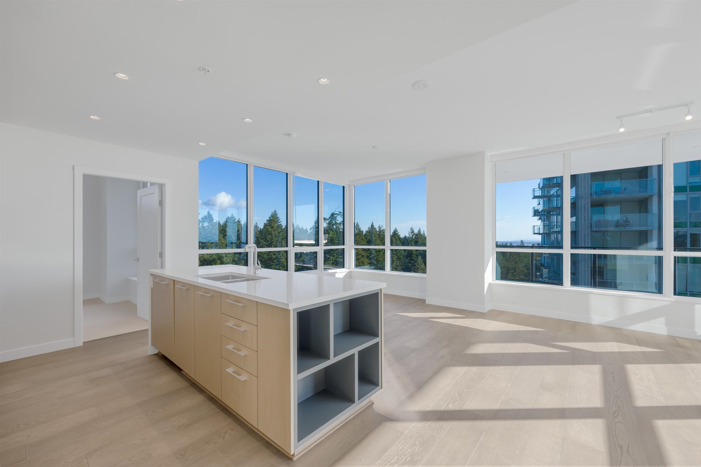

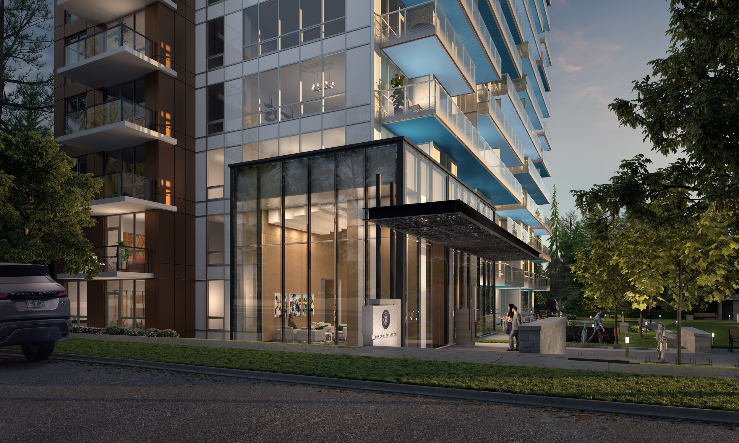
The design language intends to tell a story about its surroundings. The form of the building reacts to its contexts, creating two notably distinct facades that take advantage of their orientations. The envelope of the building, as well as the balconies on each facade, are designed to be an abstraction of the ocean and the forest. The facade facing the ocean is light, airy, dynamic, with a horizontal expression. The one facing the forest is warmer, heavy, and with a more vertical expression.
The project encompasses 207 suites, 4 city homes, amenities, and a courtyard. The project is part of a larger urban plan by the University Endowment Lands to provide more housing and green areas to the neighborhood.
Arch_002 / Architectural Design
Type: Residential Architecture
Role: Architectural Design Lead
Year: 2019
Status: Under construction (Q1-2024)
Client: Polygon Homes
Location: BC, Canada
Project’s Website: polyhomes.com/community/the-conservatory
Developed while working at dys architecture

