Arch_001
Myriad Towers / Residential Buildings
Architectural Design
Project under construction (Q1-2024).
Overlooking Metro Vancouver, Canada, these two towers stretch for over 500 ft (52 floors) and 300 ft (33 floors) above the Skytrain Station in Burnaby, British Columbia. The project is part of a major plan to densify the area and create a new urban node.

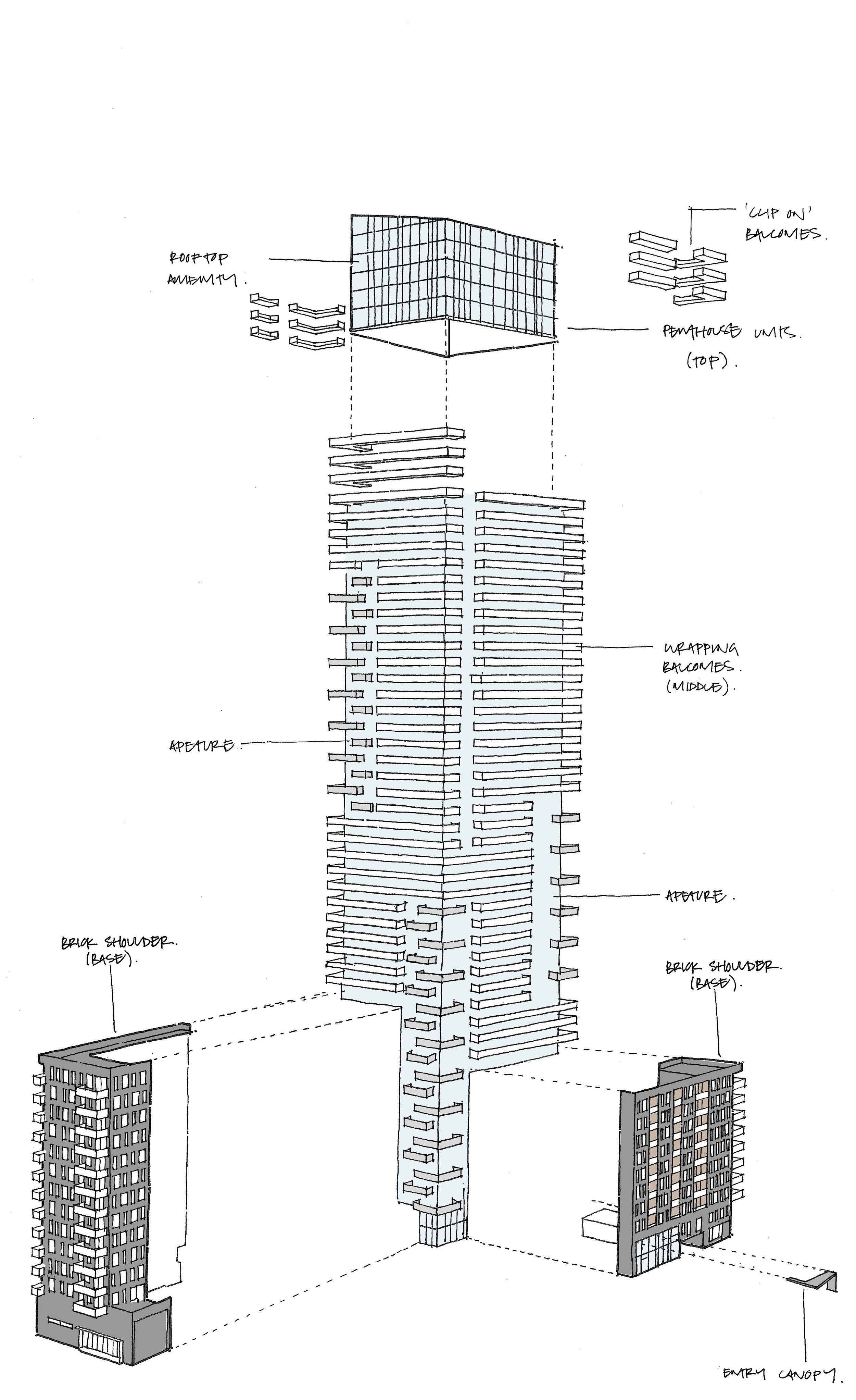
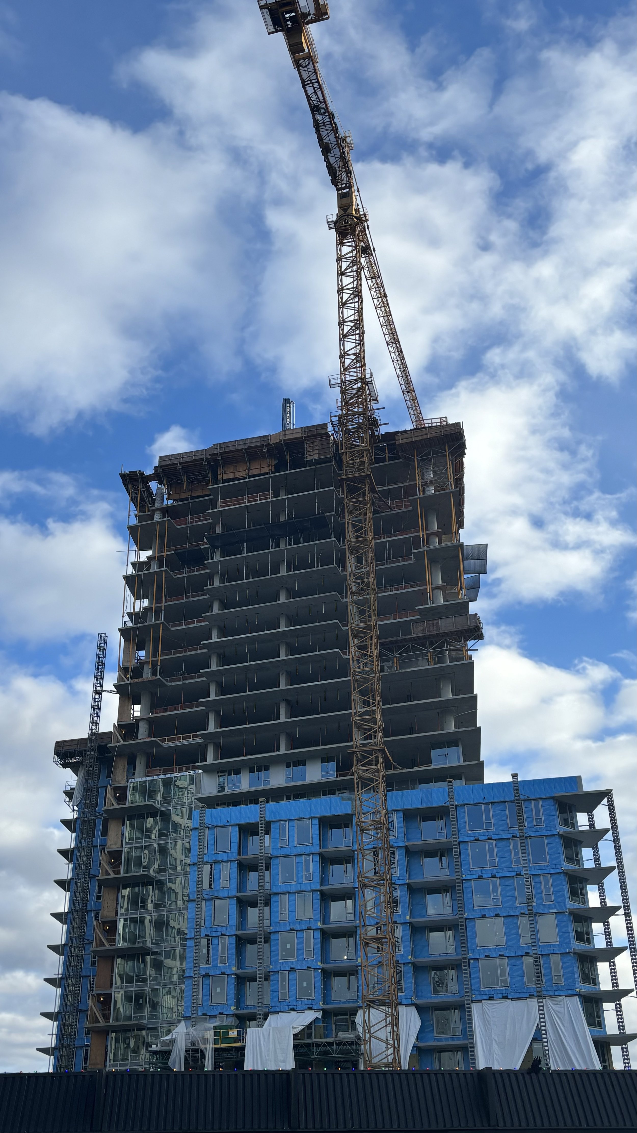
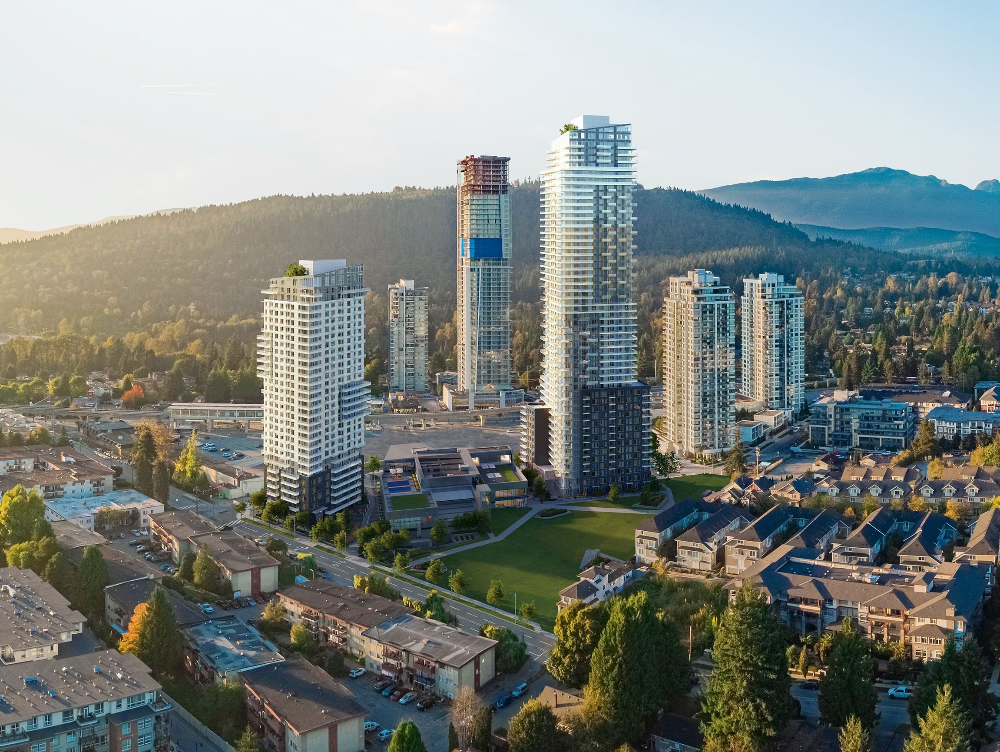
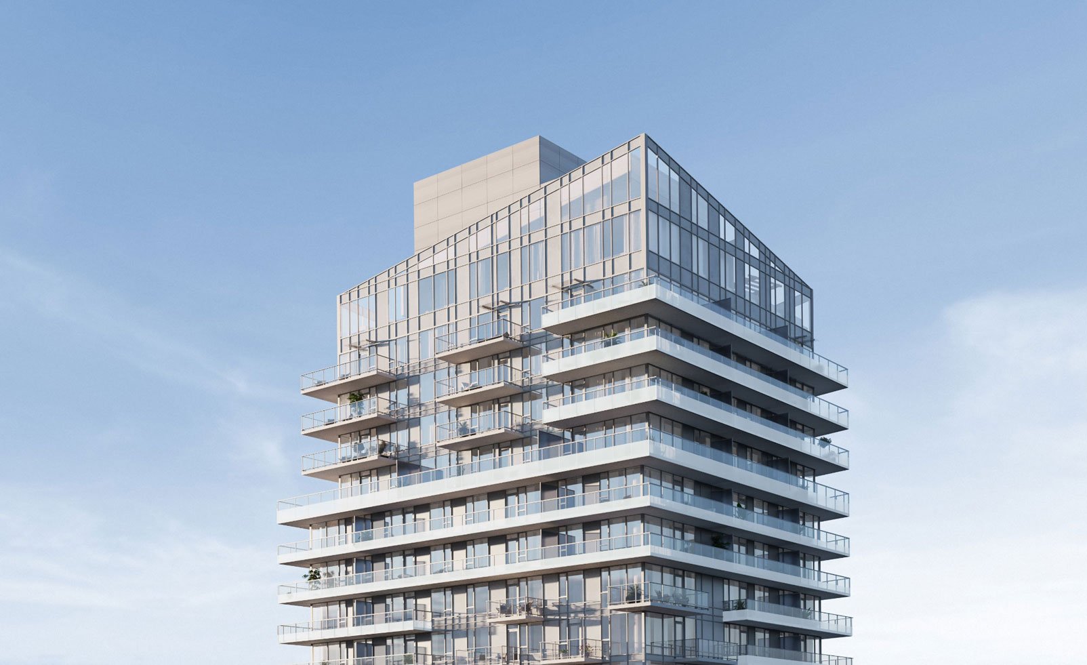
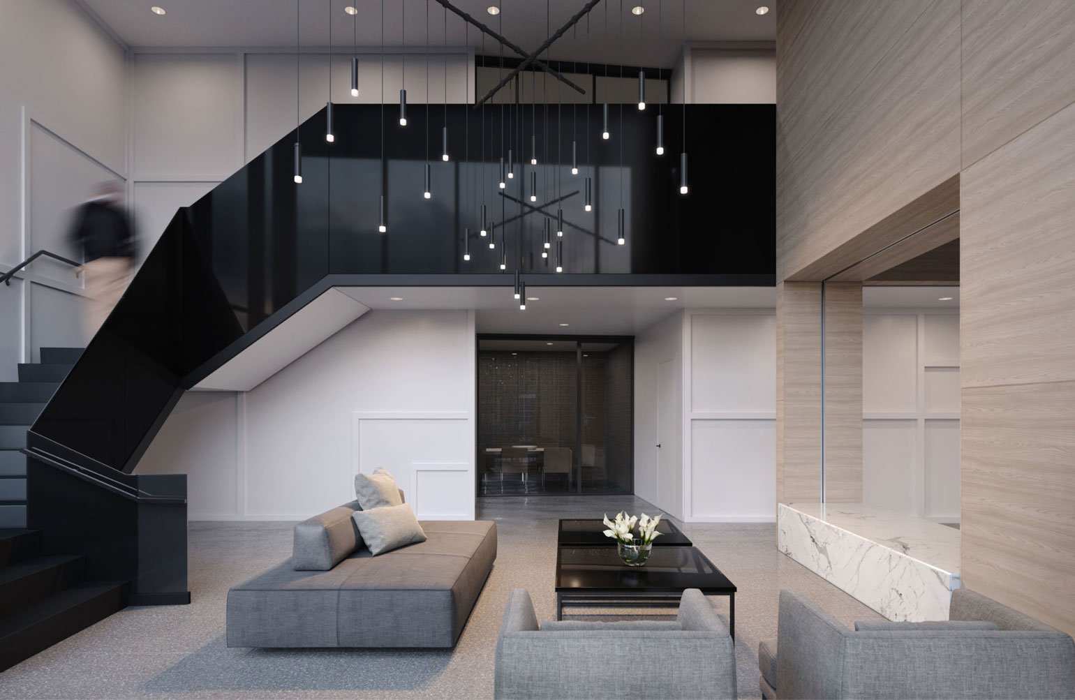

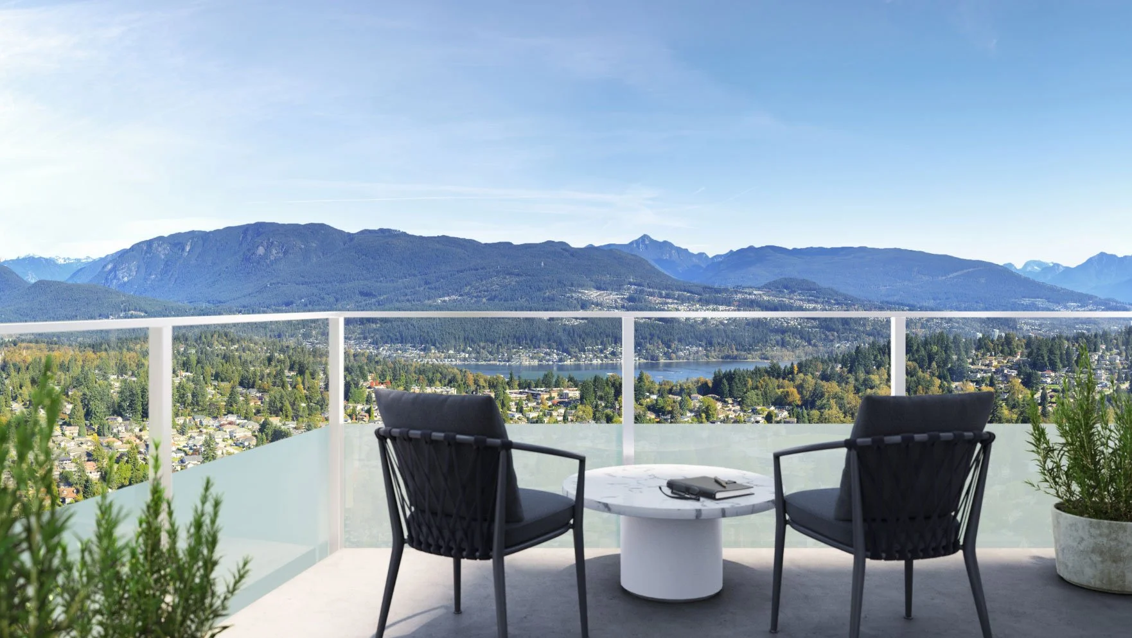
The tower’s design – inspired by a lighthouse – aims to become a recognizable reference for the area. The design is based on three major elements; a “heavy” base that relates to the neighborhood at a pedestrian scale, a “dynamic” middle that uses balcony lines as a design element, and an angled “light” top.
When built (Q1-2024), the development will add close to 800 residential units to the neighborhood on approximately 590,000 sqft of development. The entire site architectural program consists of a new YMCA facility (designed by Stantec), a large public park, 4-story underground parking, and two towers.
Arch_001 / Architectural Design
Type: Residential Architecture
Role: Architectural Design Lead
Year: 2018
Status: Under construction
Client: Concert Properties
Location: BC, Canada
Project’s Website: myriadbyconcert.com
Developed while working at dys architecture

